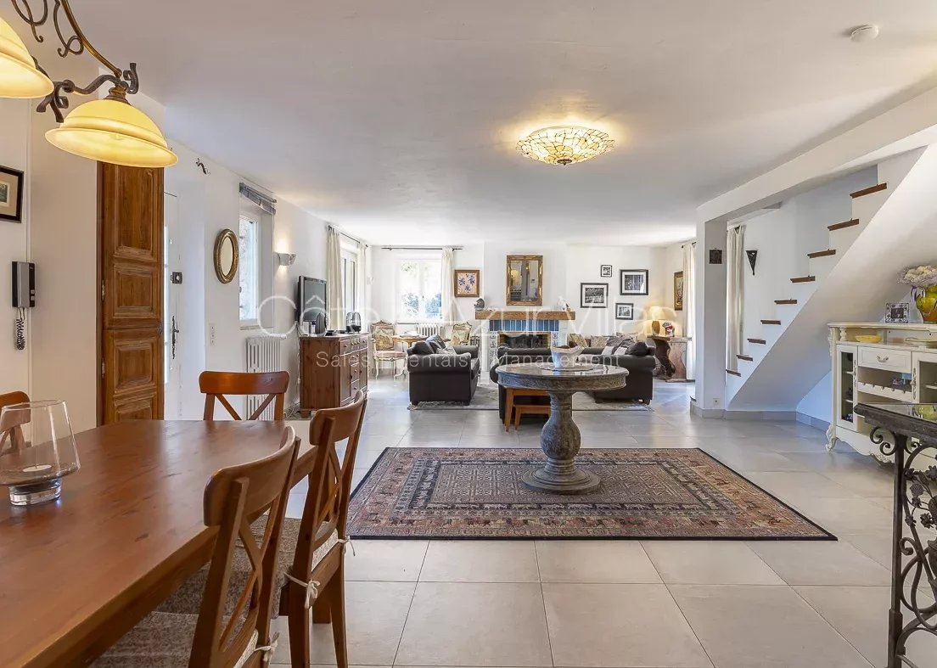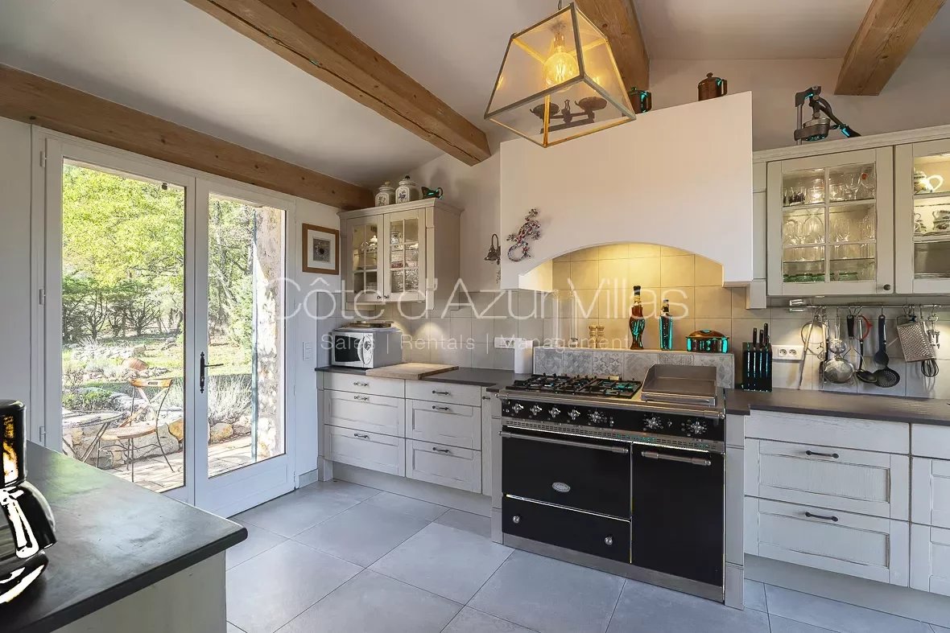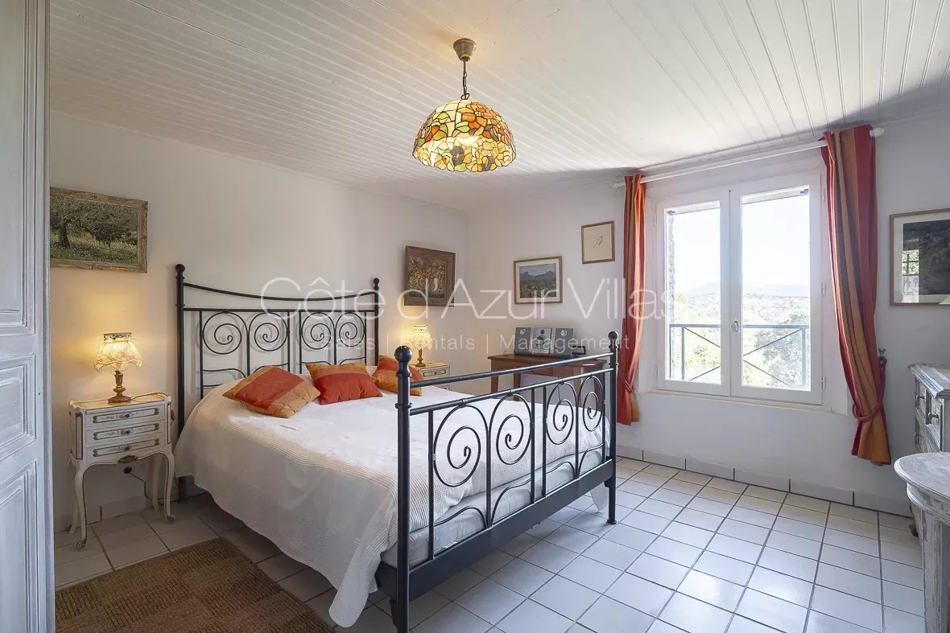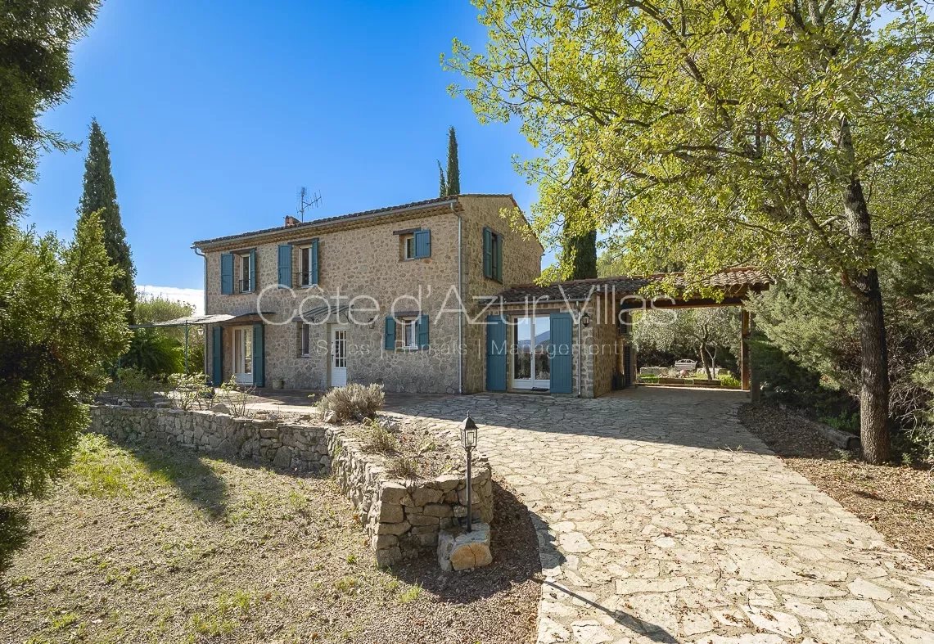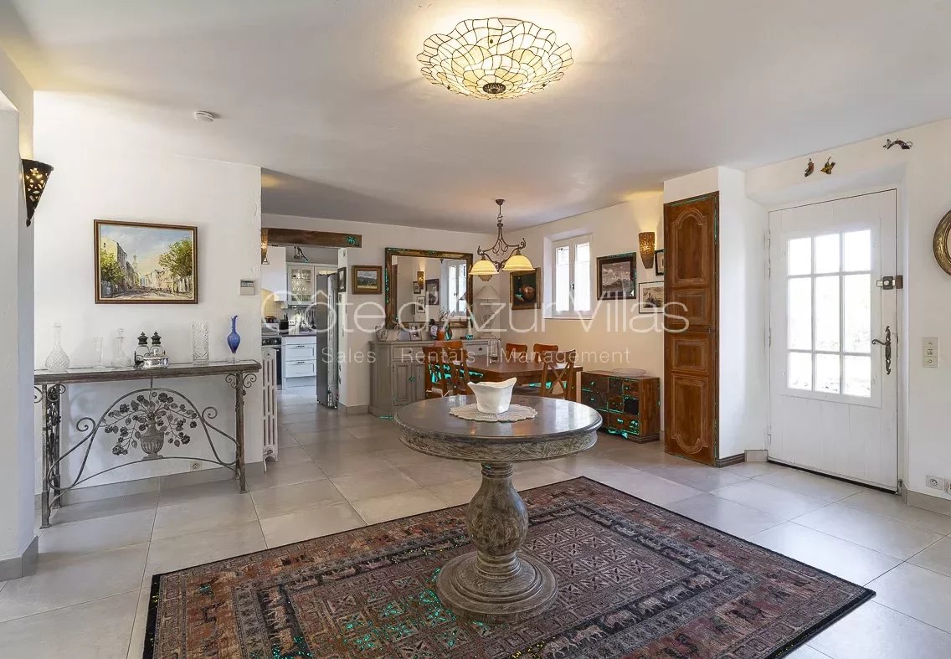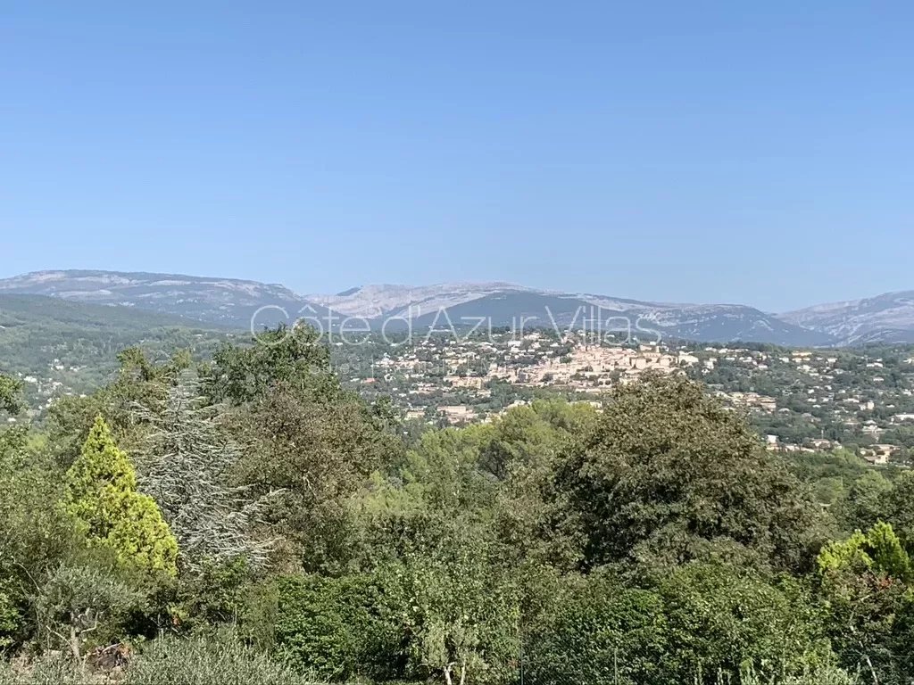+33 (0)4 93 63 98 01
sales@cdvillas.com
Overview
Ref. 83324381 - UNDER OFFER : Nestled amidst the serene countryside of Fayence, this charming stone villa offers a picturesque retreat from the hustle and bustle of urban life.
Situated in a bucolic setting, the villa is a haven of tranquillity, enveloped by lush greenery and the melody of birdsong.
Inside you will discover a welcoming ambiance, where modern comforts blend with rustic charm. The villa features three cosy bedrooms, providing ample space for relaxation and restful nights. Two appointed bathrooms offer convenience and luxury.
The heart of the home is a spacious sitting area (66m²), bathed in natural light streaming through large windows that open onto the garden with sweeping views of the verdant landscape & the villages of Fayence & Tourettes. The brand-new kitchen is a chef's delight, boasting a coveted LACANCHE cooker. The house has been re-roofed in its entirety and a brand new heating pump was installed recently.
The villa is surrounded by lovely grounds of 3600m² with olive trees & Mediterranean scents, offering great opportunities for outdoor recreation and leisure. Bask in the sunshine by the swimming-pool or dine al fresco under the canopy of stars, surrounded by the sights and sounds of nature.
Despite being located in the countryside, this property enjoys an ideal location, just a stone's throw away from the charming town of Fayence and its quaint markets. Here, you can immerse yourself in the vibrant local culture, exploring bustling market stalls, sampling delicious regional delicacies, and discovering hidden gems tucked away in the winding streets of the town.
A large swimming pool with summer kitchen, a shed, an outbuilding with a wood store, a carport and several parking spaces complete this charming property.
Excellent rental yield.
Whether you're seeking a peaceful retreat or an adventurous escape, this villa offers the perfect blend of serenity, luxury and convenience.
Information on the eventual risks is available on the Géorisques website http://georisques.gouv.fr
Summary
- Rooms 5 rooms
- Surface 147 m²
- Heating Radiator, Heat pump, Individual
- Hot water Heat pump
- Used water Septic tank
- Condition Excellent condition
- Orientation South North-west
- View Mountains Garden
- Built in 1985
- Renovation year 2018
- Availability Free
Areas
- 1 Land 3626 m²
- 1 Laundry room 4 m²
- 1 Double reception room 63 m²
- 1 Corridor 10.98 m²
- 1 Kitchen 14 m²
- 3 Bedrooms 15.67 m², 15.05 m², 12.77 m²
- 2 Bathrooms / Lavatories 6.79 m², 4.95 m²
Services
- Air-conditioning
- Fireplace
- Fence
- Alarm system
- Swimming pool
- Double glazing
- Furnished
- Barbecue
- Outdoor lighting
- Electric gate
- Playground
- Internet
- Car port
Energy efficiency
Legal informations
- Seller’s fees
- Property tax2,566 €
- Personal property tax1,900 €
- « Carrez » act147.24 sq m
- Montant estimé des dépenses annuelles d'énergie pour un usage standard : 1040€ ~ 1450€
- Les informations sur les risques auxquels ce bien est exposé sont disponibles sur le site Géorisques : www.georisques.gouv.fr
- View our Fee plans
- No ongoing procedures




